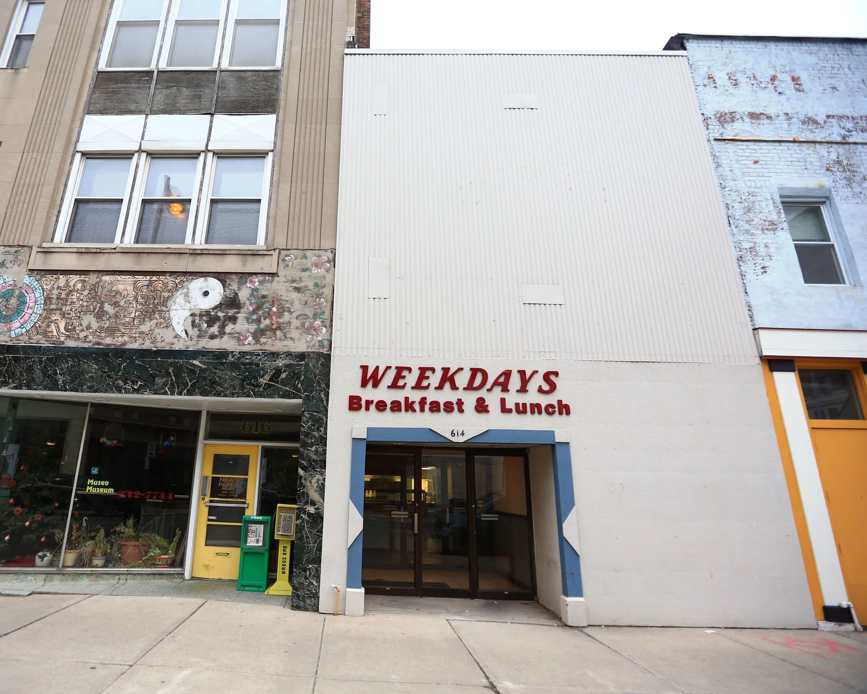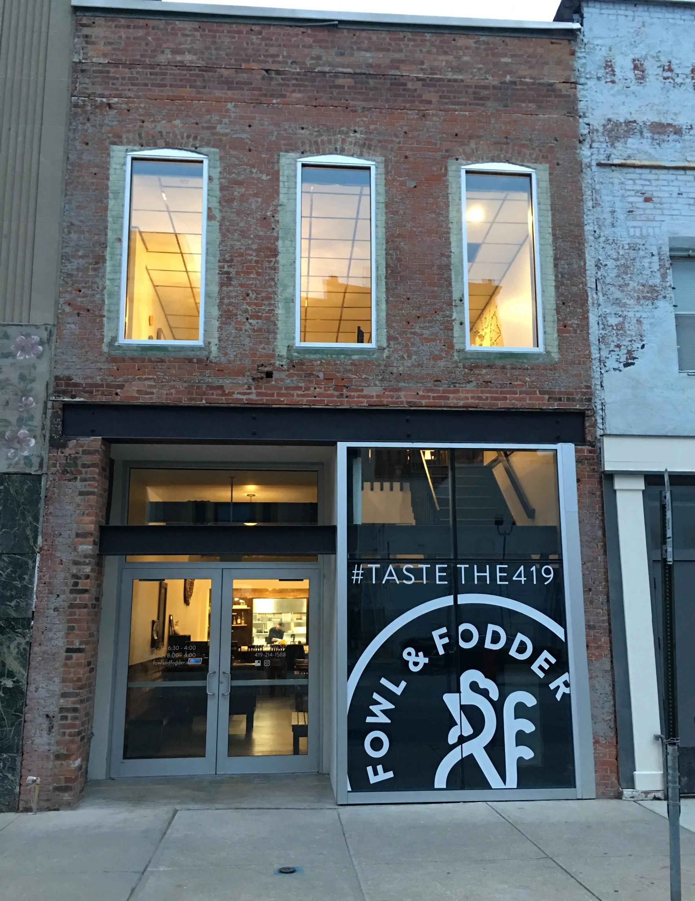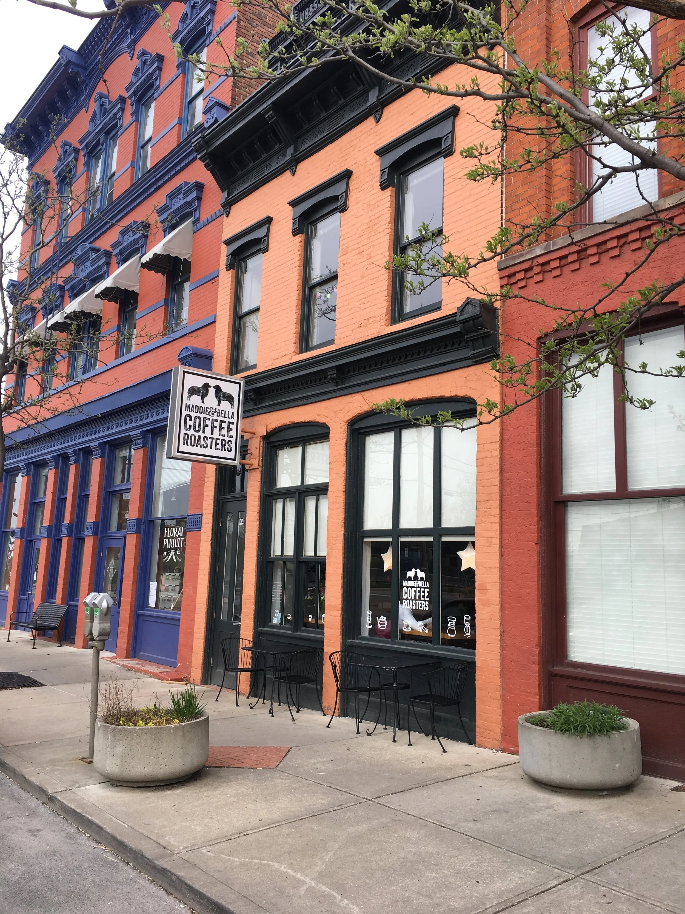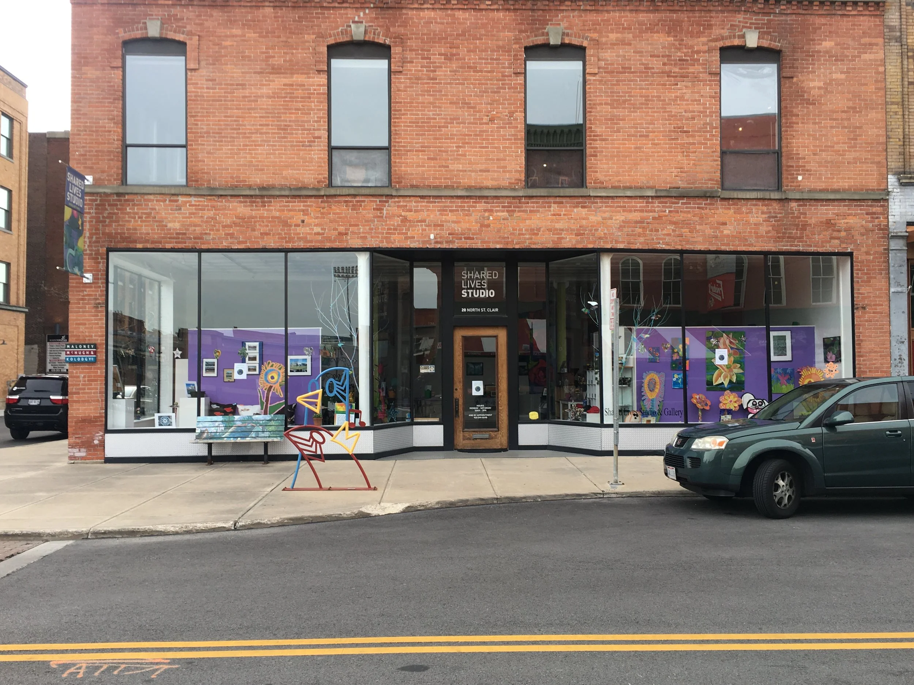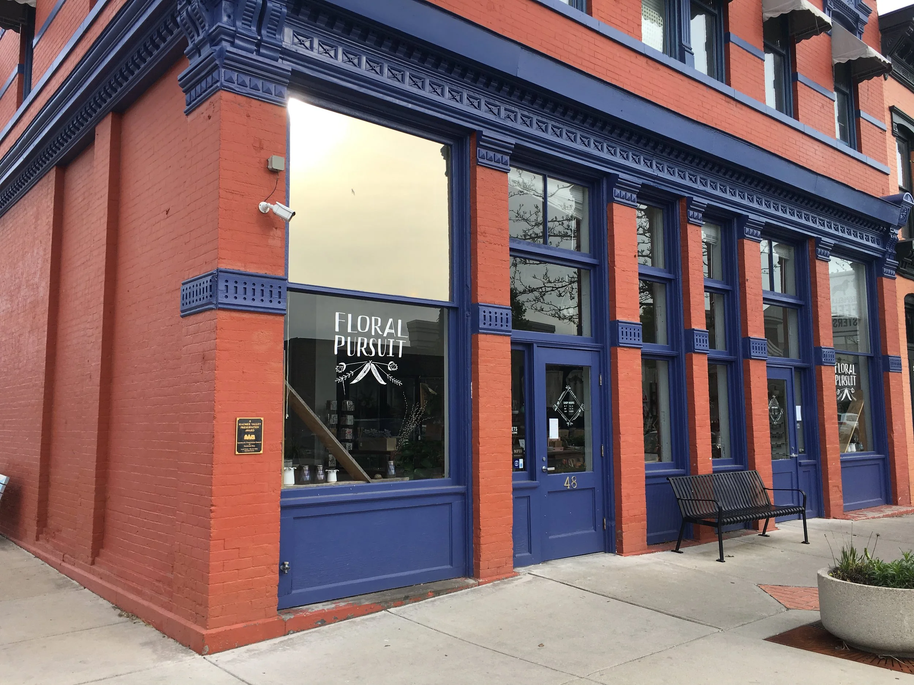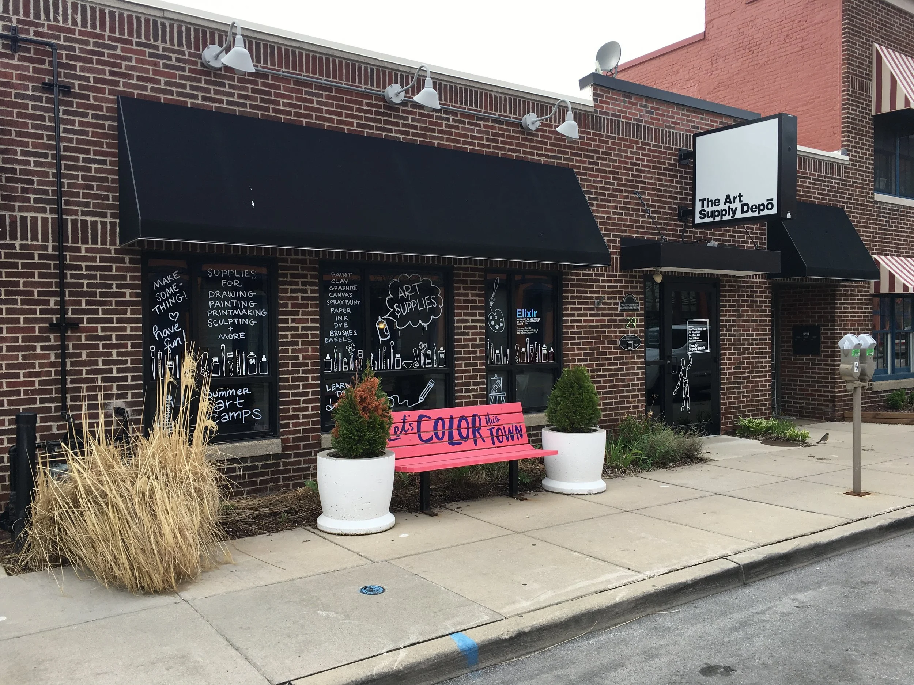614 Adams Storefront - 2015
The design of one's store internally and externally plays a monumental role in the functionality of operations, customer experience and most importantly, profit. Crane Development helps integrate optimal storefront design with your brand to drive customers and produce sales. We recently worked with the local Toledo, Ohio restaurant Fowl and Fodder and MacPherson Architects to design and build a unique storefront in the heart of downtown Toledo.
614 Adams Storefront - 2017
The following are widely accepted storefront design standards authored by urban planner and acclaimed leader of new urbanism, Robert Gibbs in his book, Principles of Urban Retail Planning and Development.
Understanding these basic principles will help you envision a storefront that will drive traffic and delight your customers.
At least 60 percent of small to medium-sized retailers' first-level elevations facing primary sidewalks should be transparent glass, even if the first level is an office or nonretail use.
Department stores and major anchors should maintain 25 percent minimum clear glazing and window displays along the primary sidewalks. Window boxes and glass doors can be included in this percentage calculation.
Displaying your space with clear and modern presentation can help maximize exposure and create a welcoming environment. The relationship we maintain with our retailers and partners help guide our storefront design to become art, which consumers want to enter and become a part of.
A horizontal break between the first level and upper levels will help focus attention on the retailer.
The storefront's signage, awnings, and materials should remain in character with the historic framework of the building; this does not suggest that all buildings should attempt to recreate nineteenth-century styles.
Providing the public with appealing buildings, keeping with the historic feel and life of the structure, contributes a creatively indigenous design. We take into consideration the underlying historic detail and flow of the building to construct spaces which help increase visibility and traffic.
Awnings should project no more than 6 feet and be at least 8 feet above the walk; to allow for more light, awnings should be a single plane rather than a curve and have no side panels; plastic and internally illuminated awnings should be prohibited.
Upper-level businesses should be allowed to have window signage and projecting signs up to 12 inches x 18 inches.
Doors facing the street should be recessed into the building façade when practical.
Providing a safe and efficient space that works for Toledo, our partners, tourists, and inhabitants are our priorities. Keeping our historic buildings up to code and functional for years to come is of the utmost importance, as well as helping retailers build their dream. We would love to hear from you. Feel free to contact us to help plan renovation of your ideal retail space.

